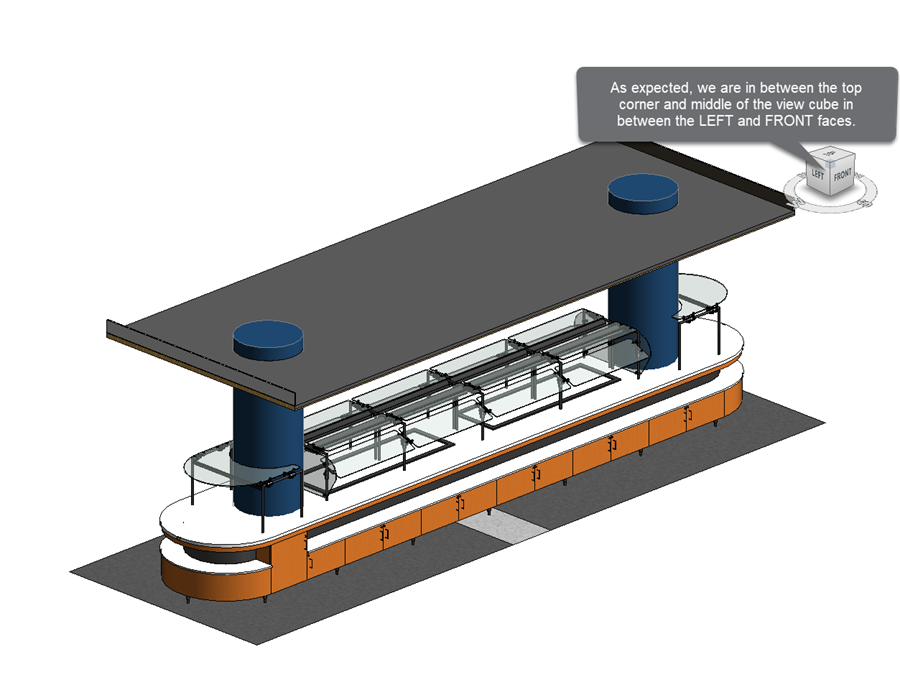This tool allows you to create 3D views from your elevation views. A view template will also be applied to the new 3D views if the 3D view template is specified in Settings > Appearance. The view name will also be copied.
Table of Contents
1. Getting Started Video
2. Settings Up the Elevation to 3D View tool
The Elevation to 3D View tool can add a View Template to the 3D Views that are created if the View Template is specified in the Settings.
Before we begin let’s quickly set the 3D View Template in Settings.

Click on the Settings button.
Then go to the Views tab and select a 3D View Template.
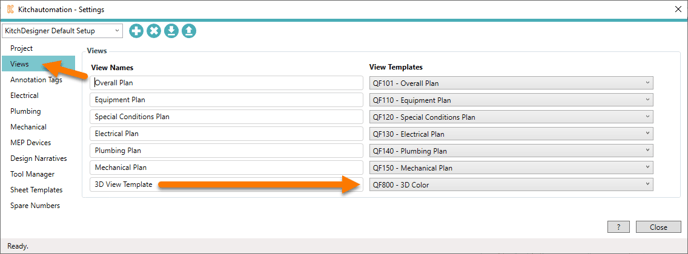
The 3D View Template is the only setting required for this tool, select the view template and then press Close.
3. Using the Elevation to 3D View tool

Click on the Elevation to 3D View button.
To begin, select the Elevations that you want to create 3D views from.
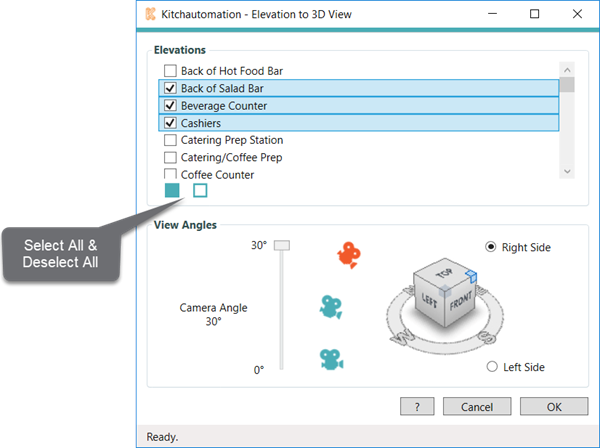
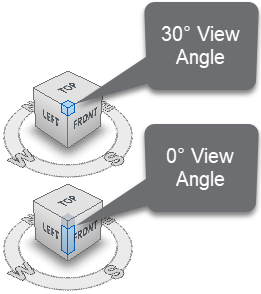
Next set your view angle and choose between a left isometric or right isometric.
The view angle refers to the height of the camera above the floor. When you click the top corner of the view cube you are viewing from 30°. The middle edge of the view cube is 0°. Elevation views are also 0°.
The view angle will be memorized by KitchDesigner for the current Revit session so the next time it is used it will already be set to the last used position.
In the following example I set the View Angle to 23° and Left Side for the "Back of Salad Bar", "Beverage Counter", and "Cashiers" views.
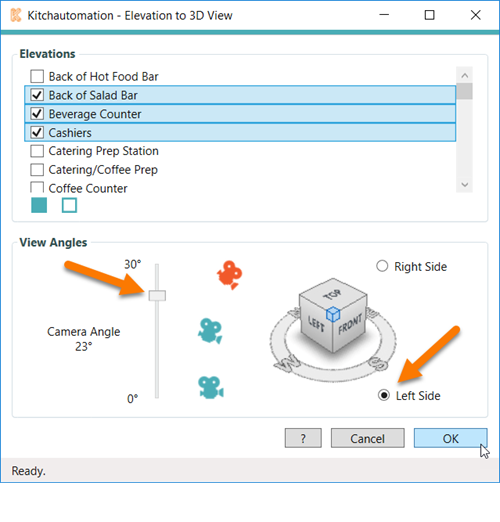
The extents of the elevation views will be used to determine the extents of the 3D views. Extents refer to the width, depth and height of the view. To get the best results, adjust the extents in your elevation views and in your elevation markers.
The top and bottom extents are shown in the elevation view.
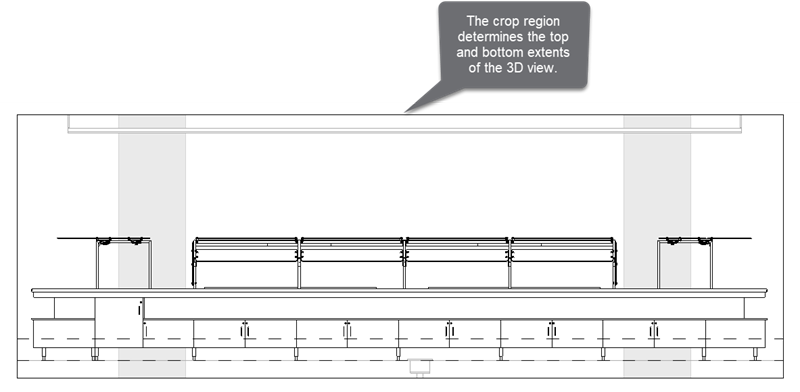
The rear extents are shown in the floor plan view when the elevation marker is selected.
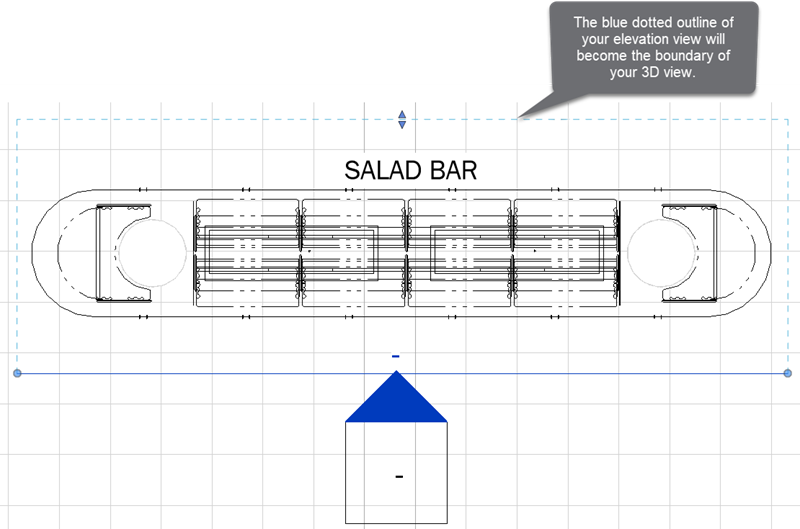
Here is the result using a 23° View Angle from the Left Side.
