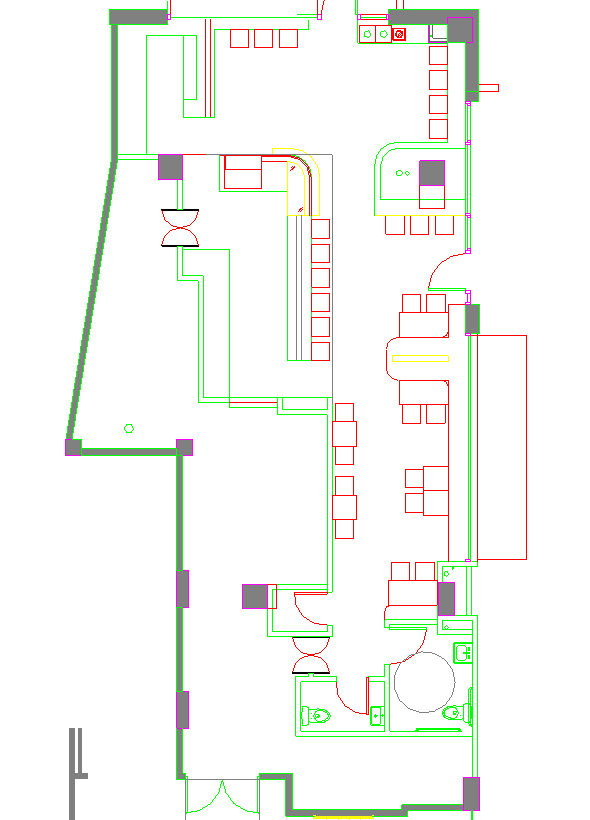Here is a short guide to collaborating with with architects using AutoCAD using the Link CAD button in Revit.
You can Link CAD into Revit without having AutoCAD. It is also possible to delete lines out of the AutoCAD file from within Revit without ever leaving Revit. This is common because there will be extra lines that you do not want to show up on your floor plans in Revit.
The first step when working with an architect in AutoCAD is to have them send you their AutoCAD architectural background in the AutoCAD .dwg format.
Open a Floor Plan View in Revit
Next open Revit and navigate to a floor plan view. It is very important that you navigate to a floor plan view, otherwise when you Link CAD it will show up incorrectly.
Link CAD
From your floor plan view, click on the Insert tab.

Once on the Insert tab, click on the Link CAD button. Do not use the Import CAD button, this will import 100's of AutoCAD line types and other objects and create a mess in your Revit project.
Once you click on the Link CAD button, navigate to the .dwg file that you received from the architect.
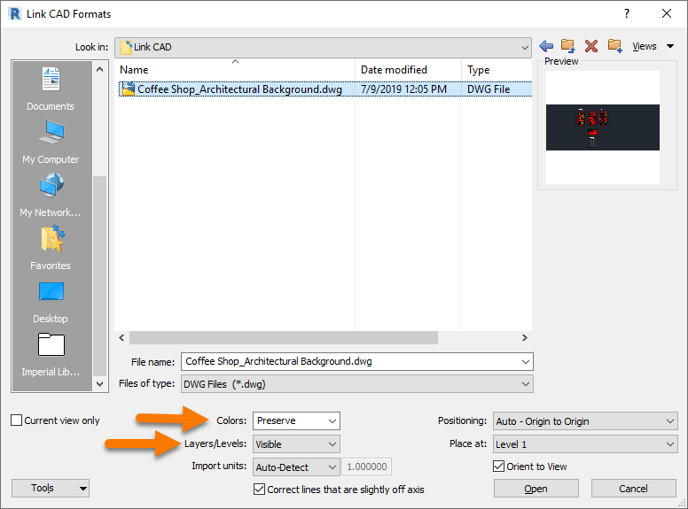
Select the .dwg file.
Colors
If you want to bring in the architects CAD file with colors, set Colors: to Preserve.
The colors can be helpful but you cannot change it unless you remove the CAD file and start over.
Or you can choose Black & White.
When plotting you can always choose to plot Grayscale or Black & White if you bring in the colored version.
Layers/Levels
The next setting is used to control how many of the architects lines you want to bring in.
Your choices are All or Visible, we recommend Visible which should only bring in the lines that the architect had visible when they saved the .dwg file.
The remaining settings can stay as they first appear.
If you are working on a multi-level project, you will use the Place at: setting but it will automatically be set to the floor plan views level.
Link the .dwg CAD file into Revit
Next click  to link the CAD file into Revit.
to link the CAD file into Revit.
Manage Links

Before we move on, if you need to manage this CAD file that you linked in, go to the Manage Links button on the Insert tab. Then go to the CAD Formats tab.
Here you can Reload, Unload, Import (don't use), Add..., and Remove CAD files.
Reload can be used to update the Linked CAD file with a new version if the architect sends you an update.
Using Crop View and Crop Region Visible to hide parts of the CAD file
Once you click  , the CAD file will show up in your Revit floor plan view.
, the CAD file will show up in your Revit floor plan view.
If you are unable to see it, try to zoom out to find it. You can also double-click your mouse wheel button to zoom extents (zoom out to see everything in the view)
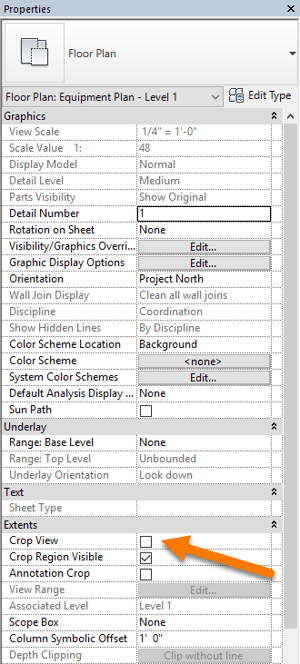
If you are still unable to see it, you may need to uncrop your floor plan view.
Uncheck the Crop View checkbox in the Properties Palette.
If you are not familiar with Crop View, it is used in conjunction with Crop Region Visible to hide parts of the floor plan view.
You should also use these two settings to hide the parts of the CAD file that you do not want to see.
Make sure Crop Region Visible is checked and you will see a black rectangle that you can drag around.
This is the boundary of what will be visible and what will be hidden when you turn Crop View on.
Everything inside this rectangle will be visible, everything outside of it will be hidden.
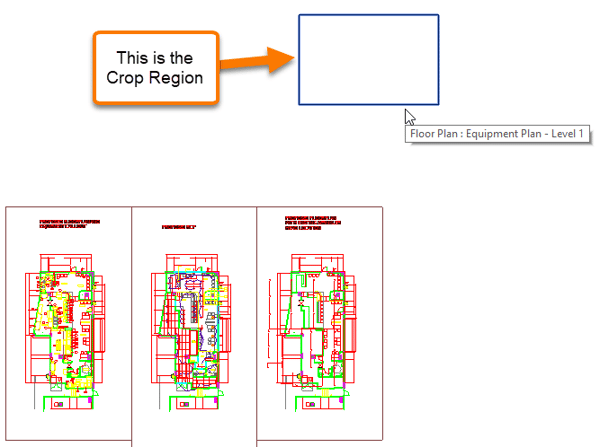
Once you have located the Linked CAD file and the Crop Region, drag the Crop Region over top of the Linked CAD file. Click the boundary to show the grips. Use these grips to resize the Crop Region to cover only the portion of the CAD file that you want to be visible.
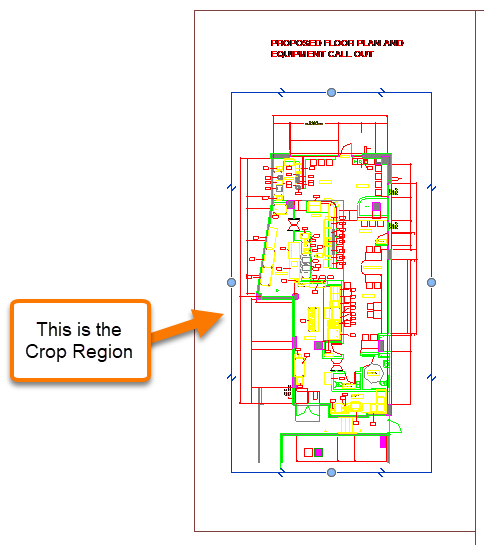
If you want to modify the rectangular shape, you can use the Edit Crop button that is shown on the ribbon when the Crop Region is selected.

Once you have the Crop Region where you want it, click on the Crop View button to hide everything outside of the Crop Region.
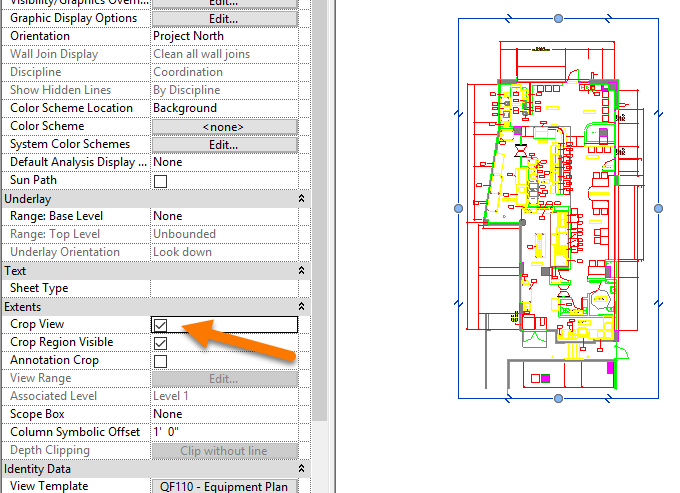
Hiding Lines in a Linked CAD file from Revit
Now that we have the CAD file in our sights and cropped, we can begin to remove some of the extra lines that came in with the CAD file.
There will almost always be extra lines that you want to remove from the Linked CAD file.
To hide these extra lines, first click the Linked CAD file to select it.
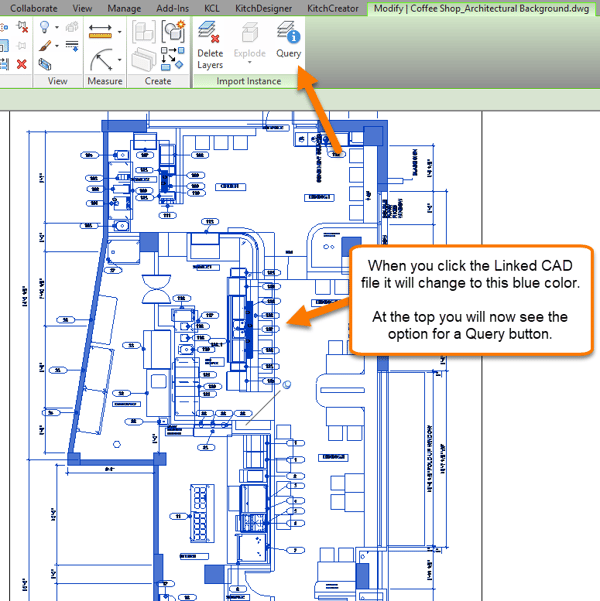
Next click the Query button that appears on the ribbon.
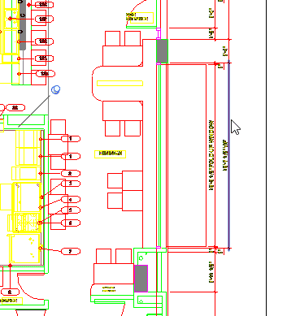
When you click Query, the Linked CAD file will return to its unselected color and you can now select an individual line in the CAD file.
I am going to click on this dimension line in the Linked CAD file.
Once you click on a line it will bring up the Import Instance Query window.
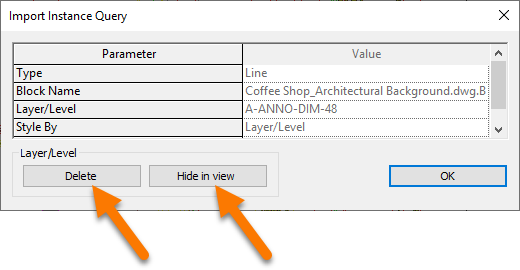 Here is where we can remove the line we clicked on. Due to how AutoCAD works, all lines are placed on Layers so when we delete or hide one line, we are actually deleting or hiding all lines on that particular layer.
Here is where we can remove the line we clicked on. Due to how AutoCAD works, all lines are placed on Layers so when we delete or hide one line, we are actually deleting or hiding all lines on that particular layer.
This makes it easy to remove all lines of the same type which is usually what you are trying to do anyways.
If you want to remove these lines from the entire project, click Delete.
If you only want to remove them from this particular floor plan view, click Hide in View.
Repeat this process until the Linked CAD file is cleaned up and ready for you to place your foodservice equipment Revit families.
ps. It may be wise to leave the foodservice equipment that the architect placed if you are designing over top of it, then you can place your equipment and remove the architects lines later.
